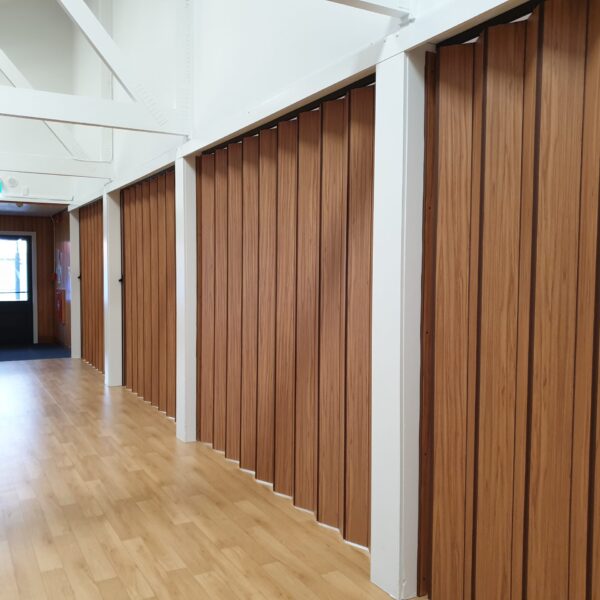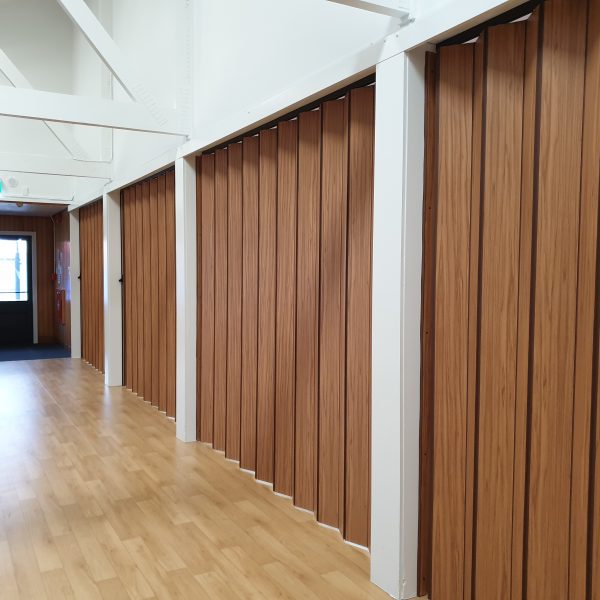



Folding doors are the perfect way to reduce the space taken up by standard solid doors, fill spaces that won’t fit standard doors, or simply divide one area from another.
Our well priced Trans-Space Woodfold door makes an ideal divider for doorways and openings that won’t fit a swinging door – to conceal your laundry, divide an office, restaurant or church, create a wardrobe or simply maximise the use of a larger space than you need. It can even open at both ends, (rolling post option) providing easy access to those hard-to-reach places.
Available in Melteca, Melamine, natural timber veneer or your choice of paint. The Woodfold is easy to install using our DIY instruction sheet. With simple, clean lines and two models, to cater to different opening sizes, it’s a great choice for homes, schools, clubs and general commercial areas.
| Woodfold 500 Series | Woodfold 800 Series | |
|---|---|---|
| Max Height (mm) | 2460 | 2460 |
| Max Width (mm) | 4880 (and 9760 for a pair of doors) | 7090 ( and 14180 for a pair of doors) |
| Panel thickness | 125mm | 195mm |
| Stack dimension (mm) | 108mm per meter of opening + 97mm | 72mm per meter of opening + 136mm |
| Weight (Kgs/m2) | 12.25 | 12.25 |
| Tracks and closing moulds | Aluminium No. 8 anodised bronze or powder coated Artic White, other colours available for powder coating available with extra charge | Aluminium No. 8 anodised bronze or powder coated Artic White, other colours available for powder coating available with extra charge |
| Handles | Standard handle -latch with a handle and snib on each side. Locks and other options are also available | Standard handle -latch with a handle and snib on each side. Locks and other options are also available |
| Finishes | Synthetic Veneer (Melteca or Melamine) or natural timber | Synthetic Veneer (Melteca or Melamine) or natural timber |
| Intermediate Post (mm) | Required for openings more than 6000mm wide or as specified. | Required for openings more than 6000mm wide or as specified. |
*Contact Trans-Space Industries for further enquiries.

Our partitioning systems allow spaces to be adapted and easily modified to suit the needs at hand, be it collaborative work, meeting rooms, private conversations, presentations with clients or creative spaces for children. We are using the incorporation of acoustic sliding doors into corporate space, traditionally seen in the education sector. This allows for rooms to be opened up, or closed for privacy, whilst effectively managing noise.

Dorma Hüppe is able to offer customers throughout the world smart solutions for efficient room management. Dorma Hüppe not only plans, designs and installs movable partition wall systems, it also ensures their ongoing durability, function and performance with a range of high-value services.
Contact Us
PO Box 58-070, Botany,
Auckland 2163
Social